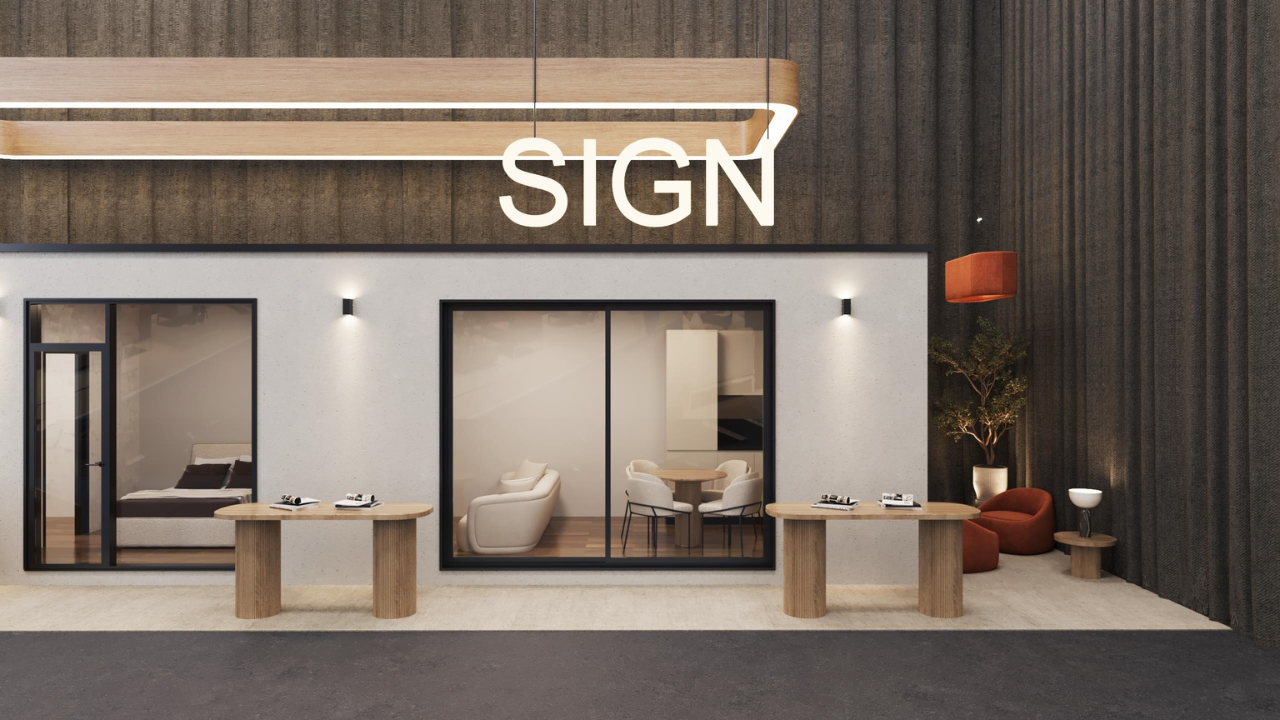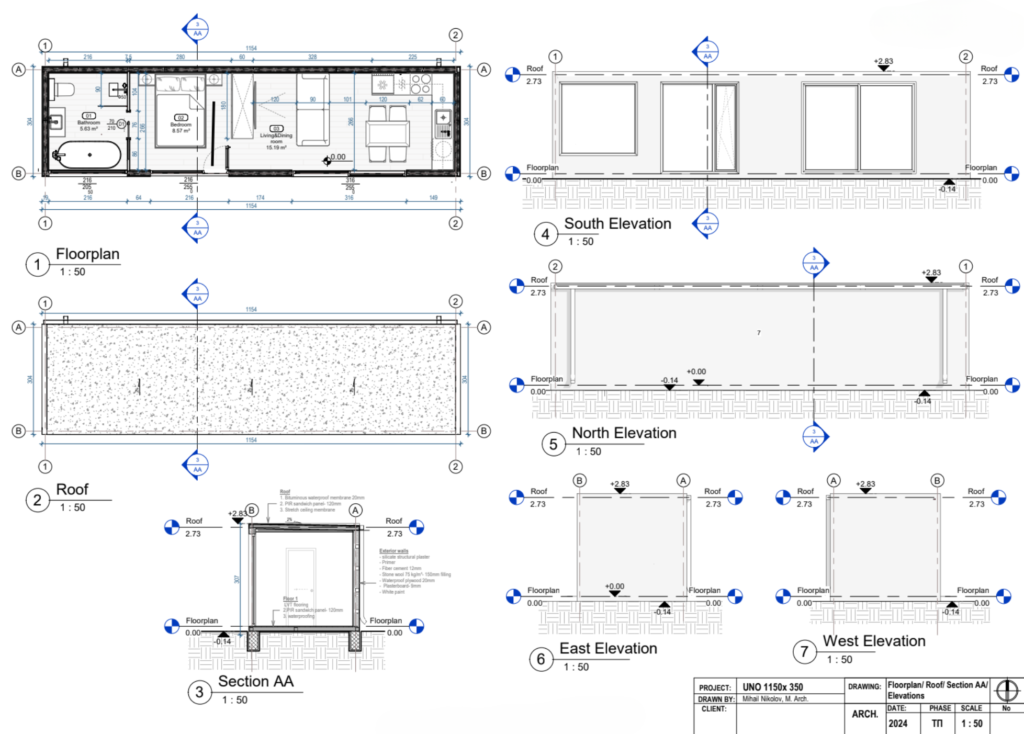
Are you looking for a modern, compact home ready for immediate move-in without compromising comfort and quality? Look no further! Our Tiny House “Uno Limited Edition” offers all this – now available at an exclusive discounted price of €75,550 (instead of €95,000)!

Gross area: 35 m2
Living area: 29.5 m2
Gross dimensions: 11.54m L x 3.04m W x 3.07m H
Fully equipped: Premium kitchen + sanitary facilities
Perfect as a holiday retreat, starter home, or cozy getaway
Incl. VAT | Incl. Delivery
The Uno Limited Edition was originally customized for a client whose plans have shifted, meaning they won’t need it until spring. This unexpected change creates a unique opportunity for you to own this premium, fully-equipped Tiny House immediately – no waiting and at an unbeatable price!
With its thoughtful design, compact footprint, and high-quality finishes, the Uno Limited Edition is perfect for modern, sustainable living. Whether you’re looking for a holiday retreat, a starter home, or a cozy personal getaway, this Tiny House delivers exceptional comfort and versatility.
Available now for just €75,550, including transport. (Assembly is available as an optional add-on.)
This is your chance to embrace modern, eco-friendly living in a fully-equipped Tiny House that’s ready for immediate move-in. Designed with premium materials and thoughtful features, the Uno Limited Edition offers unmatched comfort, flexibility, and quality at an incredible price.
Don’t wait – this exclusive offer won’t last long!
Contact us today to learn more or to secure your Uno Limited Edition before it’s gone.
Structure:
• Precision-engineered rigid steel frame (S275JR) according to EN 10025-2
• Anti-corrosive steel frame coating (85μm)
• Sustainable timber frame construction (alternative)
Walls:
• Cladding with concrete panels, both interior and exterior
• Insulation with stone wool (low λ-value)
• Airtight sealing, vapor barrier membrane
• OSB sheathing (alternative)
Roof:
• Two-layer bitumen waterproofing, water-resistant roof membrane (EN13707/2013)
• Two-point roof drainage (2.5% slope)
Colours available in various standard shades, such as:
• White
• Beige
• Orchid
• Anthracite
Ventilated Facade system:
• Facade- silicon render
• Fibre cement panels (Extra cost)
• KrionTM composite panels (Extra cost)
Doors:
• Entry Door: 1m x 2m steel door with an open/close mechanism.
• Interior Doors: Hinged MDF doors finished in white.
Windows:
• PVC double-glazed windows with four-season glass.
• Upgrade option: Triple-glazed Aluminium windows.
• Sliding windows are provided in Aluminium as standard.
Flooring:
• Standard: Waterproof luxury vinyl tiles in Oak finish.
• Upgrade Option: Natural Pine flooring (extra cost).
Walls:
• Interior partition walls with KNAUF drywall system, integrated acoustic insulation, finished with white eco-friendly paint.
Ceiling:
• Stretched ceilings with a PVC membrane, finished in satin white.
Lighting:
• Dimmable 2700k indirect LED ceiling fixtures in each room.
Bath
• Vanity: Vitreous china sink with a single-handle faucet in polished chrome, including built-in storage.
• Shower:
– Size: 1m x 0.8m walk-in shower.
– Features:
-) Tile Surround: Elegant tile finish around the shower.
-) Drainage: Concealed drain for a seamless look.
-) Hand Shower: Convenient hand-held shower.
-) Rain Shower Head: Concealed rain shower head controlled by a polished chrome single-handle valve.
-) Enclosure: Tempered glass for a sleek and modern finish.
• Toilet: Wall-hung toilet with a chrome flush button.
• Mirror: Included.
• Storage:
– Custom EGGERTM chipboard wardrobes with hanging rod, open shelving, and drawers.
– Upgrade Option: Bespoke MDF cabinetry.
– Additional storage under the bed.
Electrical:
• Flush-mounted electrical sockets and switches in every room
Plumbing:
• Toilet drain DN-110, Shower drain DN 75. Washbasin syphon DN 50 PE/PP
• Heating & cooling, hot water – concealed energy-efficient heat pump in custom cabinetry
• Instant electric hot water heater
Thermal efficiency – U-Value = 0.20 (walls) • U-Value= 0.20 (roof) • U-Value= 0.14 (floor)
Weather resistance – Wind speeds up to 111 km/h (upgrade available for hurricane wind strengths 1-4) • Earthquake resistance up to a magnitude of 9.0 • Snow load up to 300 cm
Kitchen & Laundry
• Cabinetry: Custom EGGER™ chipboard cabinets with synthetic stone countertops and BLUM™ hinges. (Upgrade to custom MDF cabinetry is available at an extra cost.)
• Sink & Faucet: Stainless-steel sink with a polished chrome pull-down single-handle faucet.
• Appliances:
– Two-burner induction cooktop with built-in extractor hood.
– Single wall convection oven built into the cabinetry.
– In-sink garbage disposal.
– Integrated drawer dishwasher.
– Full-size fridge freezer built into the cabinetry.
– Washer dryer built into the cabinetry (available at extra cost).
• Shelving: Two-tier open shelving with concealed LED strip lighting.
Additional Options:
• Furniture Pack: Includes a sofa bed (available at extra cost).
• Interior Blinds: Available at extra cost.
• Off-Grid Pack: Optional for off-grid living.
For European Union – 15 year structural warranty and 5 to 15 years on the various non-structural elements. Warranty for all Original Equipment Manufacturer elements not manufactured by IQ Housing are according to their respective OEM’s warranty T&C’s. All Modules are sold with a technical passport.
For NON-EU Countries – To be Determined on a case-by-case scenario.