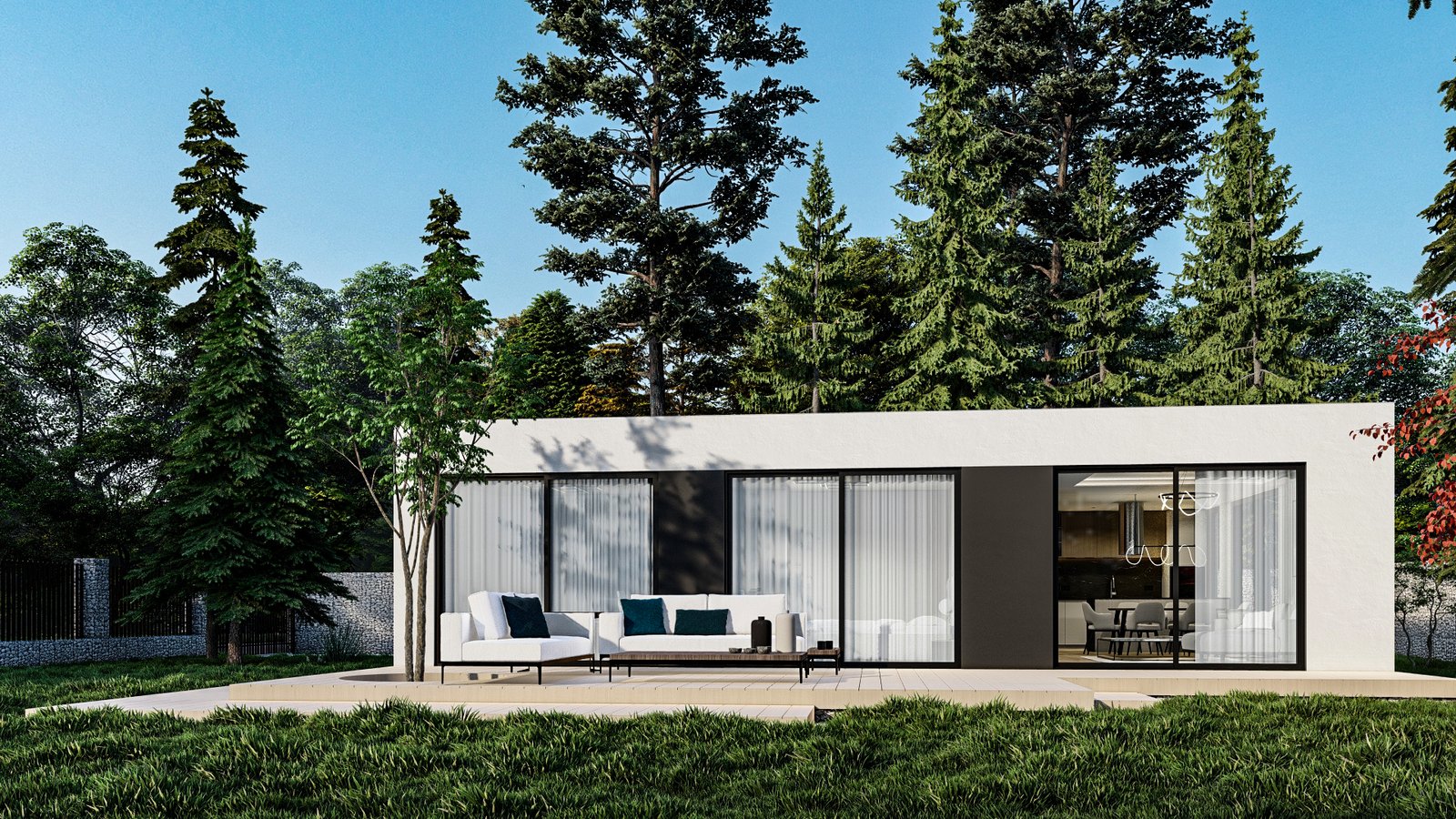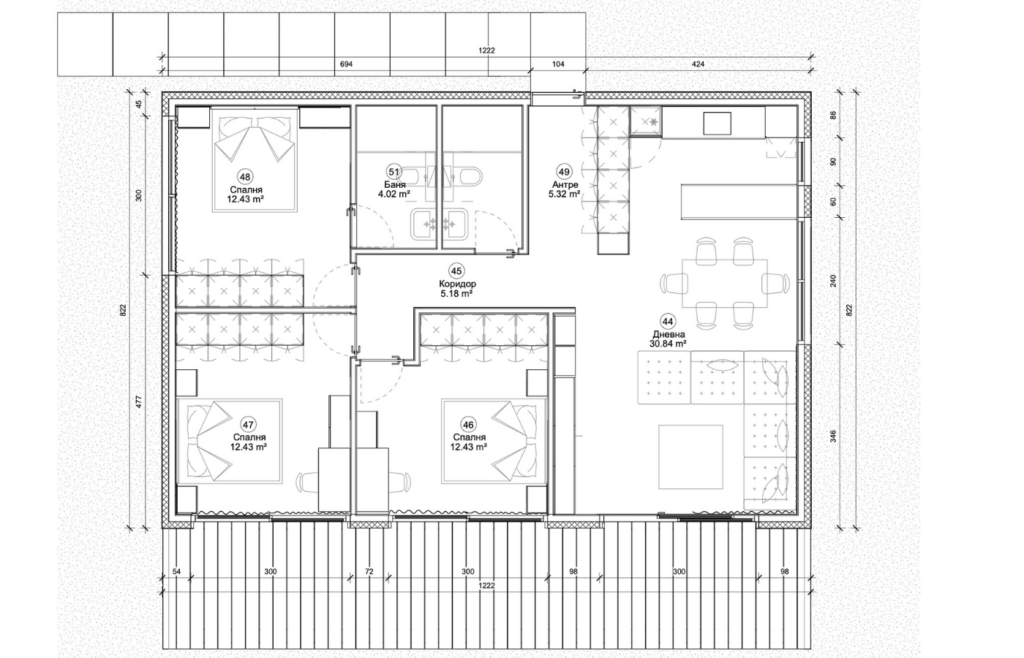
The ‘Trio’ model is a spacious and comfortable tiny house ideal for families, vacation retreats, or professional spaces like a practice. It features three bedrooms, two modern bathrooms, and open living areas that blend style with practicality. With 96 square meters across three modules, the ‘Trio’ offers an elegant and adaptable solution for those seeking ample space and refined design.

Gross area: 96 m2
Living area: 84 m2
Gross dimensions: 12m L x 8m W x 3.17m H
Ceiling height: 260 cm
Incl. VAT | Incl. Delivery | Incl. Installation
Structure:
• Precision-engineered rigid steel frame (S275JR) according to EN 10025-2
• Anti-corrosive steel frame coating (85μm)
• Sustainable timber frame construction (alternative)
Walls:
• Cladding with concrete panels, both interior and exterior
• Insulation with stone wool (low λ-value)
• Airtight sealing, vapor barrier membrane
• OSB sheathing (alternative)
Roof:
• Two-layer bitumen waterproofing, water-resistant roof membrane (EN13707/2013)
• Two-point roof drainage (2.5% slope)
Colours available in various standard shades, such as:
• White
• Beige
• Orchid
• Anthracite
Ventilated Facade system:
• Facade- silicon render
• Fibre cement panels (Extra cost)
• KrionTM composite panels (Extra cost)
Doors:
• Entry Door: 1m x 2m steel door with an open/close mechanism.
• Interior Doors: Hinged MDF doors finished in white.
Windows:
• PVC double-glazed windows with four-season glass.
• Upgrade option: Triple-glazed Aluminium windows.
• Sliding windows are provided in Aluminium as standard.
Flooring:
• Standard: Waterproof luxury vinyl tiles in Oak finish.
• Upgrade Option: Natural Pine flooring (extra cost).
Walls:
• Interior partition walls with KNAUF drywall system, integrated acoustic insulation, finished with white eco-friendly paint.
Ceiling:
• Stretched ceilings with a PVC membrane, finished in satin white.
Lighting:
• Dimmable 2700k indirect LED ceiling fixtures in each room.
Bath
• Vanity: Vitreous china sink with a single-handle faucet in polished chrome, including built-in storage.
• Shower:
– Size: 1m x 0.8m walk-in shower.
– Features:
-) Tile Surround: Elegant tile finish around the shower.
-) Drainage: Concealed drain for a seamless look.
-) Hand Shower: Convenient hand-held shower.
-) Rain Shower Head: Concealed rain shower head controlled by a polished chrome single-handle valve.
-) Enclosure: Tempered glass for a sleek and modern finish.
• Toilet: Wall-hung toilet with a chrome flush button.
• Mirror: Included.
• Storage:
– Custom EGGERTM chipboard wardrobes with hanging rod, open shelving, and drawers.
– Upgrade Option: Bespoke MDF cabinetry.
– Additional storage under the bed.
Electrical:
• Flush-mounted electrical sockets and switches in every room
Plumbing:
• Toilet drain DN-110, Shower drain DN 75. Washbasin syphon DN 50 PE/PP
• Heating & cooling, hot water – concealed energy-efficient heat pump in custom cabinetry
• Instant electric hot water heater
Thermal efficiency – U-Value = 0.20 (walls) • U-Value= 0.20 (roof) • U-Value= 0.14 (floor)
Weather resistance – Wind speeds up to 111 km/h (upgrade available for hurricane wind strengths 1-4) • Earthquake resistance up to a magnitude of 9.0 • Snow load up to 300 cm
Kitchen & Laundry
• Cabinetry: Custom EGGER™ chipboard cabinets with synthetic stone countertops and BLUM™ hinges. (Upgrade to custom MDF cabinetry is available at an extra cost.)
• Sink & Faucet: Stainless-steel sink with a polished chrome pull-down single-handle faucet.
• Appliances:
– Two-burner induction cooktop with built-in extractor hood.
– Single wall convection oven built into the cabinetry.
– In-sink garbage disposal.
– Integrated drawer dishwasher.
– Full-size fridge freezer built into the cabinetry.
– Washer dryer built into the cabinetry (available at extra cost).
• Shelving: Two-tier open shelving with concealed LED strip lighting.
Additional Options:
• Furniture Pack: Includes a sofa bed (available at extra cost).
• Interior Blinds: Available at extra cost.
• Off-Grid Pack: Optional for off-grid living.
For European Union – 15 year structural warranty and 5 to 15 years on the various non-structural elements. Warranty for all Original Equipment Manufacturer elements not manufactured by IQ Housing are according to their respective OEM’s warranty T&C’s. All Modules are sold with a technical passport.
For NON-EU Countries – To be Determined on a case-by-case scenario.