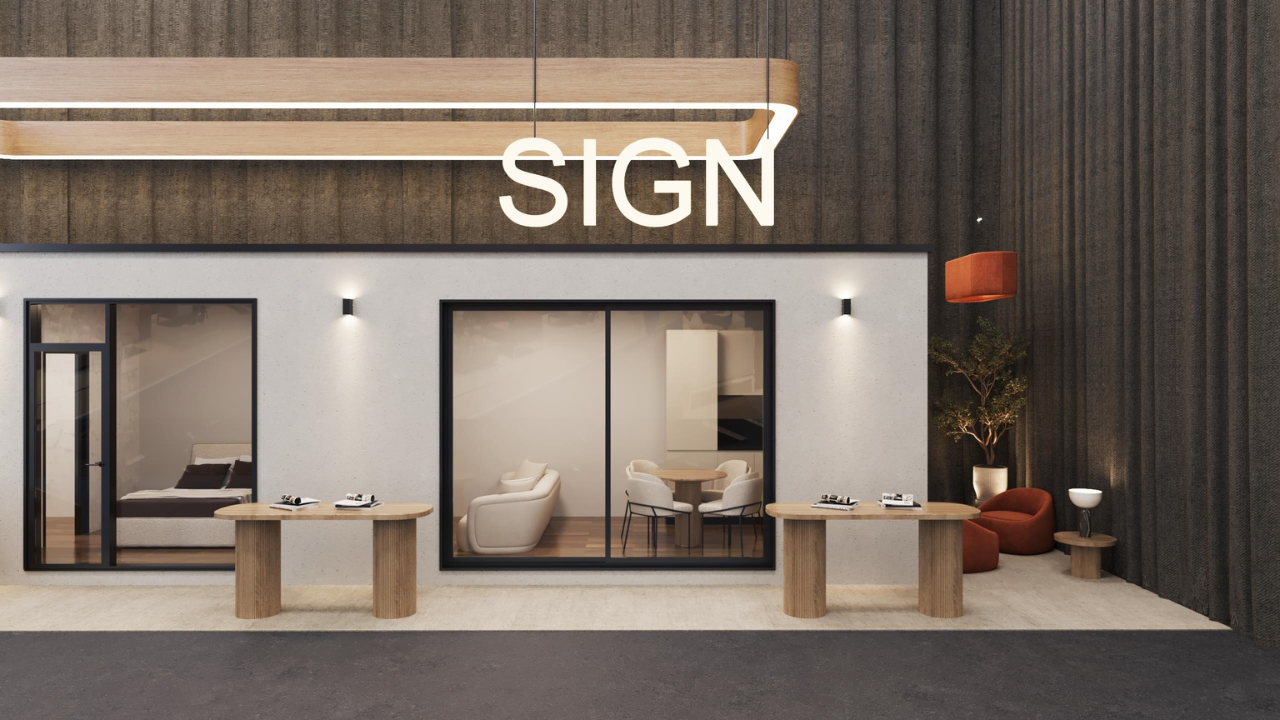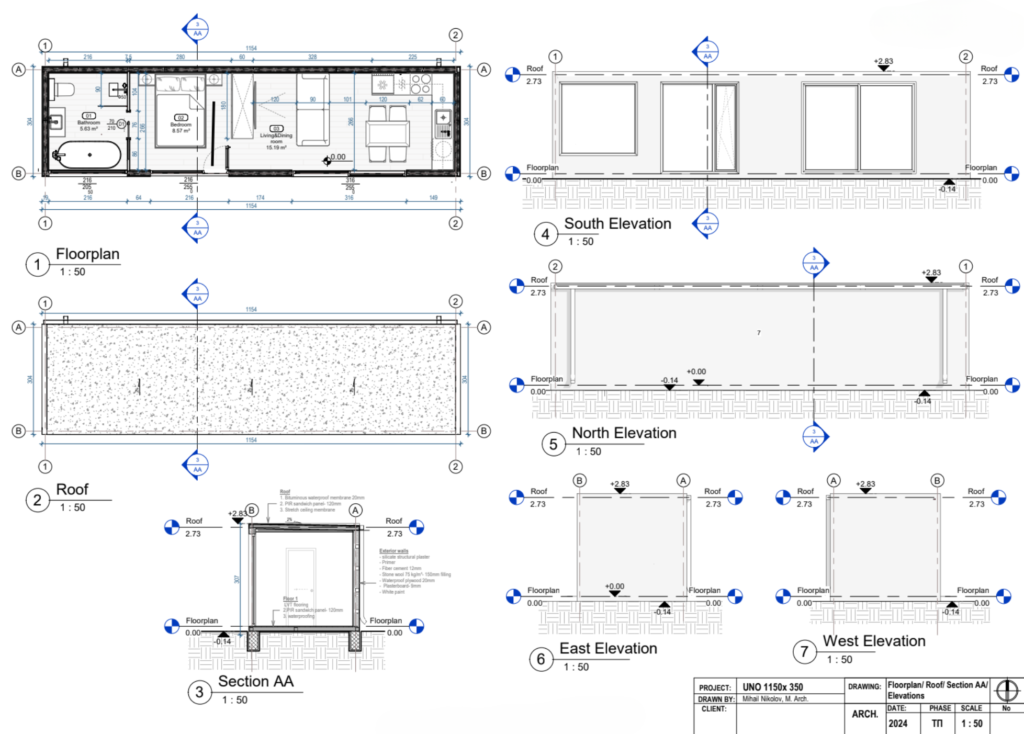
Suchen Sie ein modernes, kompaktes Zuhause, das sofort bezugsfertig ist und keine Kompromisse bei Komfort und Qualität macht? Dann sind Sie hier genau richtig! Unser Tiny House „Uno Limited Edition“ bietet all das – jetzt zum exklusiven Sonderpreis von 75.550 € (statt 95.000 €)!

Bruttofläche: 35 m2
Wohnfläche: 29.5 m2
Bruttomaße: 11.54m L x 3.04m W x 3.07m H
Ausstattung: Premium Küche + Sanitäranlagen
Ideal als Feriendomizil, Starterhaus oder gemütlicher Rückzugsort
Inkl. MwSt. | Inkl. Transport
Die Uno Limited Edition wurde ursprünglich für einen Kunden maßgefertigt, dessen Pläne sich nun geändert haben – das Tiny Haus wird erst im Frühjahr benötigt. Diese unerwartete Wendung eröffnet Ihnen die einmalige Gelegenheit, dieses hochwertige, voll ausgestattete Tiny Haus sofort zu erwerben – ganz ohne Wartezeit und zu einem unschlagbaren Preis!
Dank durchdachtem Design, kompakter Bauweise und erstklassigen Materialien ist die Uno Limited Edition perfekt für modernes, nachhaltiges Wohnen. Ob als Feriendomizil, Starterhaus oder gemütlicher Rückzugsort – dieses Tiny Haus bietet außergewöhnlichen Komfort und maximale Vielseitigkeit.
Sofort verfügbar für nur 75.550 €, inklusive Transport. (Die Montage ist optional zubuchbar.)
Nutzen Sie die Gelegenheit, modernes und umweltfreundliches Wohnen zu erleben – in einem voll ausgestatteten Tiny Haus, das sofort bezugsfertig ist. Die Uno Limited Edition überzeugt mit hochwertigen Materialien, durchdachten Details und bietet einzigartigen Komfort, Flexibilität und Qualität zu einem unschlagbaren Preis.
Warten Sie nicht zu lange – dieses exklusive Angebot ist nur für kurze Zeit verfügbar!
Kontaktieren Sie uns noch heute, um mehr zu erfahren oder Ihr Uno Limited Edition zu sichern, bevor es zu spät ist!
Structure:
• Precision-engineered rigid steel frame (S275JR) according to EN 10025-2
• Anti-corrosive steel frame coating (85μm)
• Sustainable timber frame construction (alternative)
Walls:
• Cladding with concrete panels, both interior and exterior
• Insulation with stone wool (low λ-value)
• Airtight sealing, vapor barrier membrane
• OSB sheathing (alternative)
Roof:
• Two-layer bitumen waterproofing, water-resistant roof membrane (EN13707/2013)
• Two-point roof drainage (2.5% slope)
Colours available in various standard shades, such as:
• White
• Beige
• Orchid
• Anthracite
Ventilated Facade system:
• Facade- silicon render
• Fibre cement panels (Extra cost)
• KrionTM composite panels (Extra cost)
Doors:
• Entry Door: 1m x 2m steel door with an open/close mechanism.
• Interior Doors: Hinged MDF doors finished in white.
Windows:
• PVC double-glazed windows with four-season glass.
• Upgrade option: Triple-glazed Aluminium windows.
• Sliding windows are provided in Aluminium as standard.
Flooring:
• Standard: Waterproof luxury vinyl tiles in Oak finish.
• Upgrade Option: Natural Pine flooring (extra cost).
Walls:
• Interior partition walls with KNAUF drywall system, integrated acoustic insulation, finished with white eco-friendly paint.
Ceiling:
• Stretched ceilings with a PVC membrane, finished in satin white.
Lighting:
• Dimmable 2700k indirect LED ceiling fixtures in each room.
Bath
• Vanity: Vitreous china sink with a single-handle faucet in polished chrome, including built-in storage.
• Shower:
– Size: 1m x 0.8m walk-in shower.
– Features:
-) Tile Surround: Elegant tile finish around the shower.
-) Drainage: Concealed drain for a seamless look.
-) Hand Shower: Convenient hand-held shower.
-) Rain Shower Head: Concealed rain shower head controlled by a polished chrome single-handle valve.
-) Enclosure: Tempered glass for a sleek and modern finish.
• Toilet: Wall-hung toilet with a chrome flush button.
• Mirror: Included.
• Storage:
– Custom EGGERTM chipboard wardrobes with hanging rod, open shelving, and drawers.
– Upgrade Option: Bespoke MDF cabinetry.
– Additional storage under the bed.
Electrical:
• Flush-mounted electrical sockets and switches in every room
Plumbing:
• Toilet drain DN-110, Shower drain DN 75. Washbasin syphon DN 50 PE/PP
• Heating & cooling, hot water – concealed energy-efficient heat pump in custom cabinetry
• Instant electric hot water heater
Thermal efficiency – U-Value = 0.20 (walls) • U-Value= 0.20 (roof) • U-Value= 0.14 (floor)
Weather resistance – Wind speeds up to 111 km/h (upgrade available for hurricane wind strengths 1-4) • Earthquake resistance up to a magnitude of 9.0 • Snow load up to 300 cm
Kitchen & Laundry
• Cabinetry: Custom EGGER™ chipboard cabinets with synthetic stone countertops and BLUM™ hinges. (Upgrade to custom MDF cabinetry is available at an extra cost.)
• Sink & Faucet: Stainless-steel sink with a polished chrome pull-down single-handle faucet.
• Appliances:
– Two-burner induction cooktop with built-in extractor hood.
– Single wall convection oven built into the cabinetry.
– In-sink garbage disposal.
– Integrated drawer dishwasher.
– Full-size fridge freezer built into the cabinetry.
– Washer dryer built into the cabinetry (available at extra cost).
• Shelving: Two-tier open shelving with concealed LED strip lighting.
Additional Options:
• Furniture Pack: Includes a sofa bed (available at extra cost).
• Interior Blinds: Available at extra cost.
• Off-Grid Pack: Optional for off-grid living.
For European Union – 15 year structural warranty and 5 to 15 years on the various non-structural elements. Warranty for all Original Equipment Manufacturer elements not manufactured by IQ Housing are according to their respective OEM’s warranty T&C’s. All Modules are sold with a technical passport.
For NON-EU Countries – To be Determined on a case-by-case scenario.